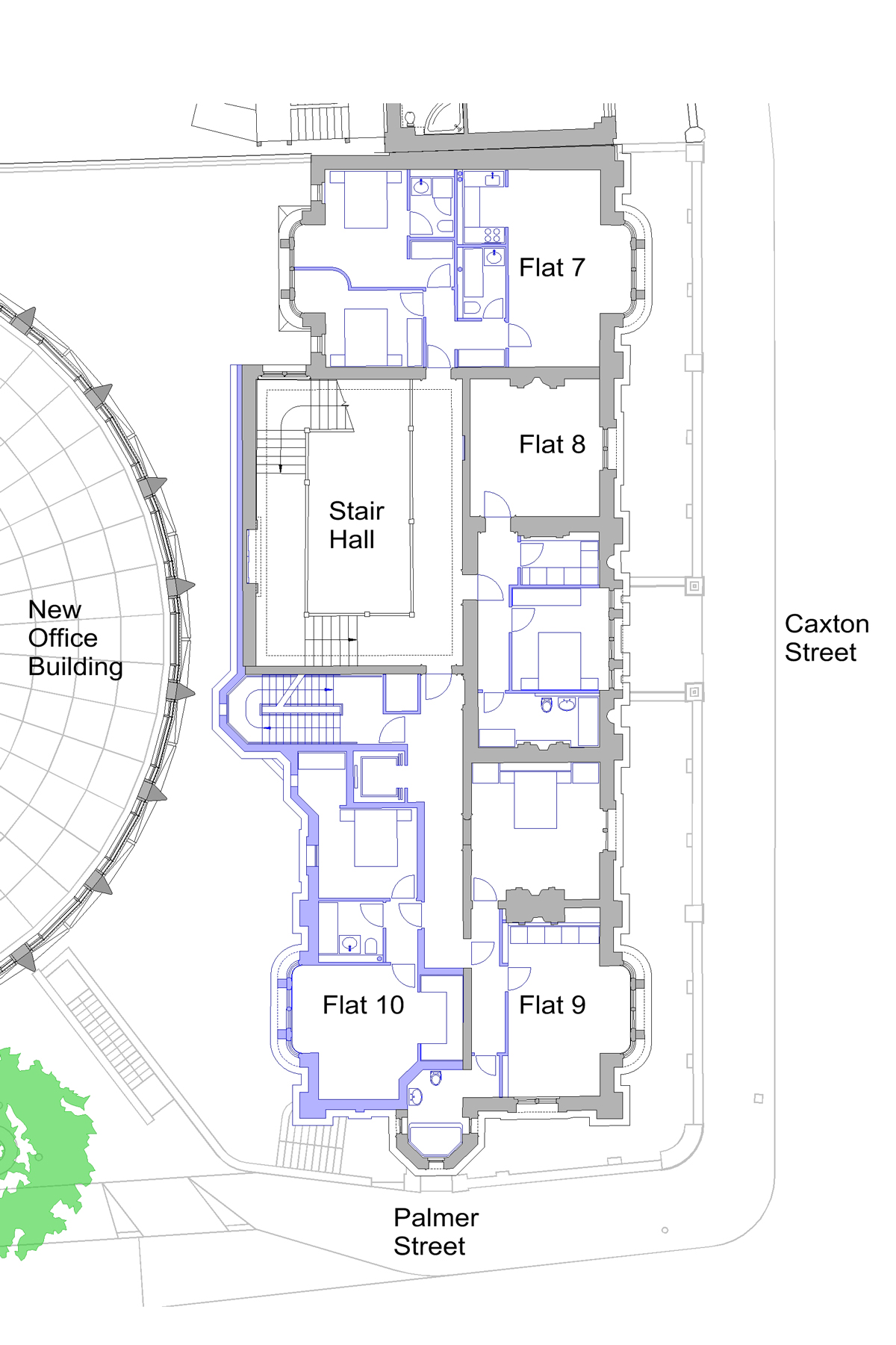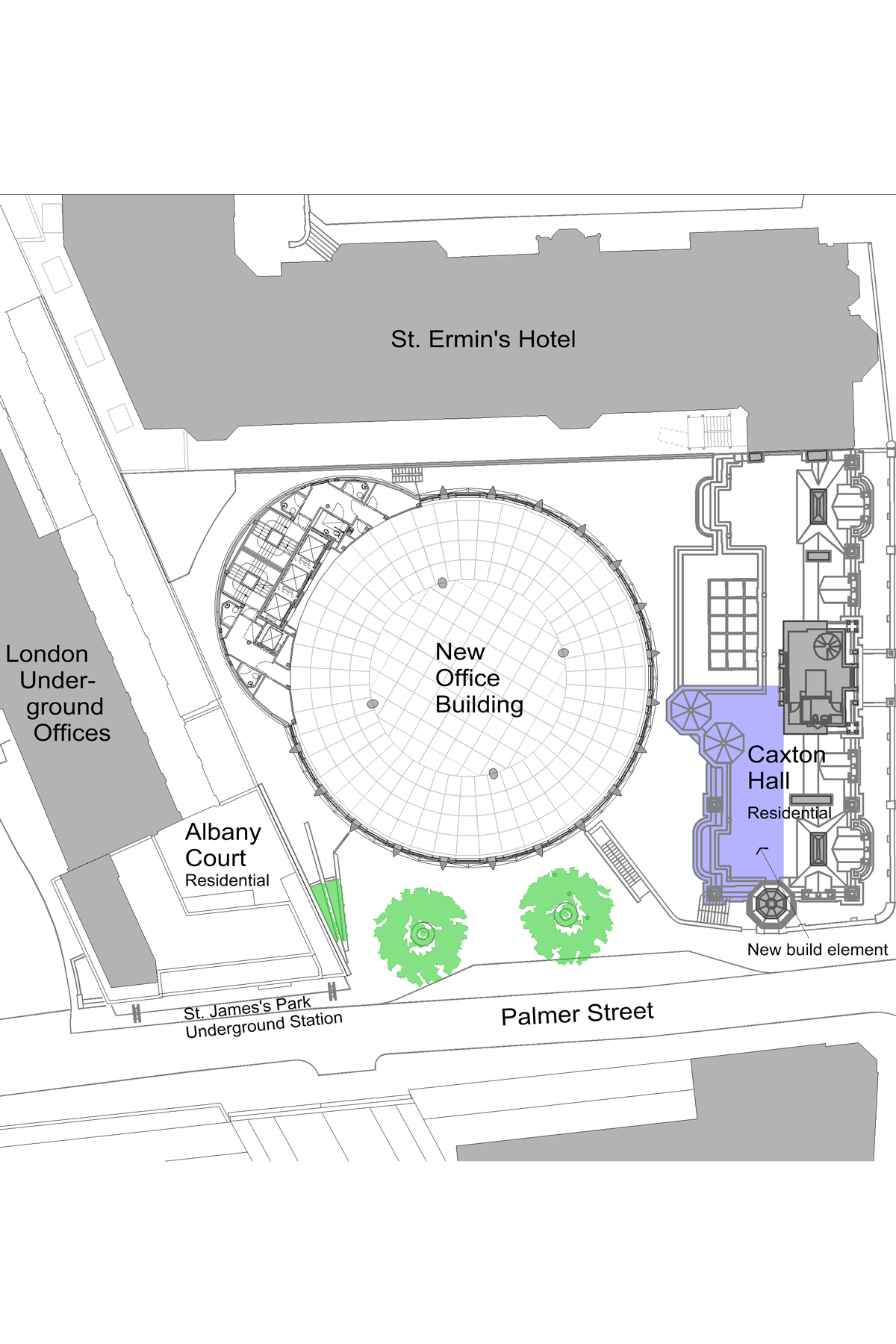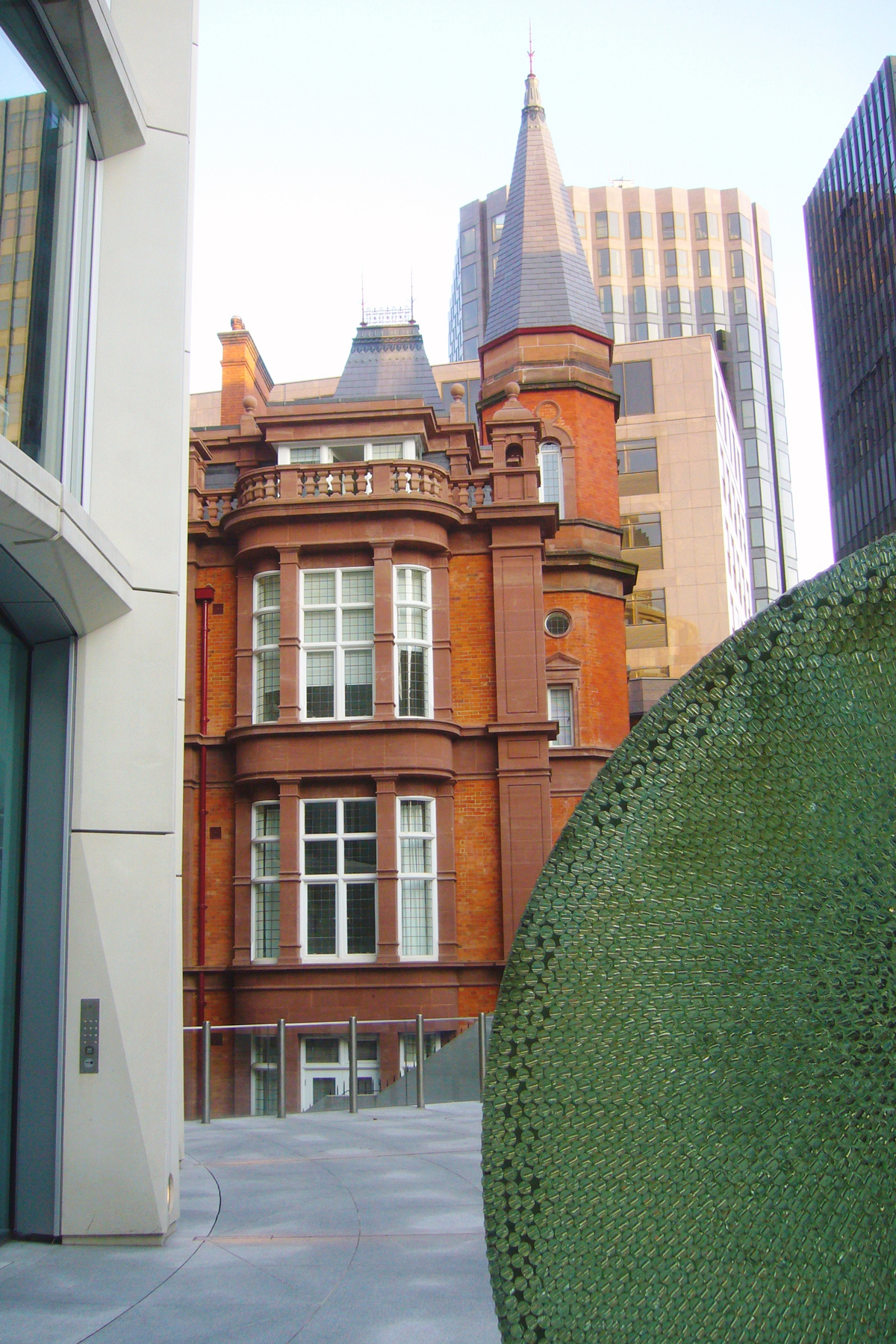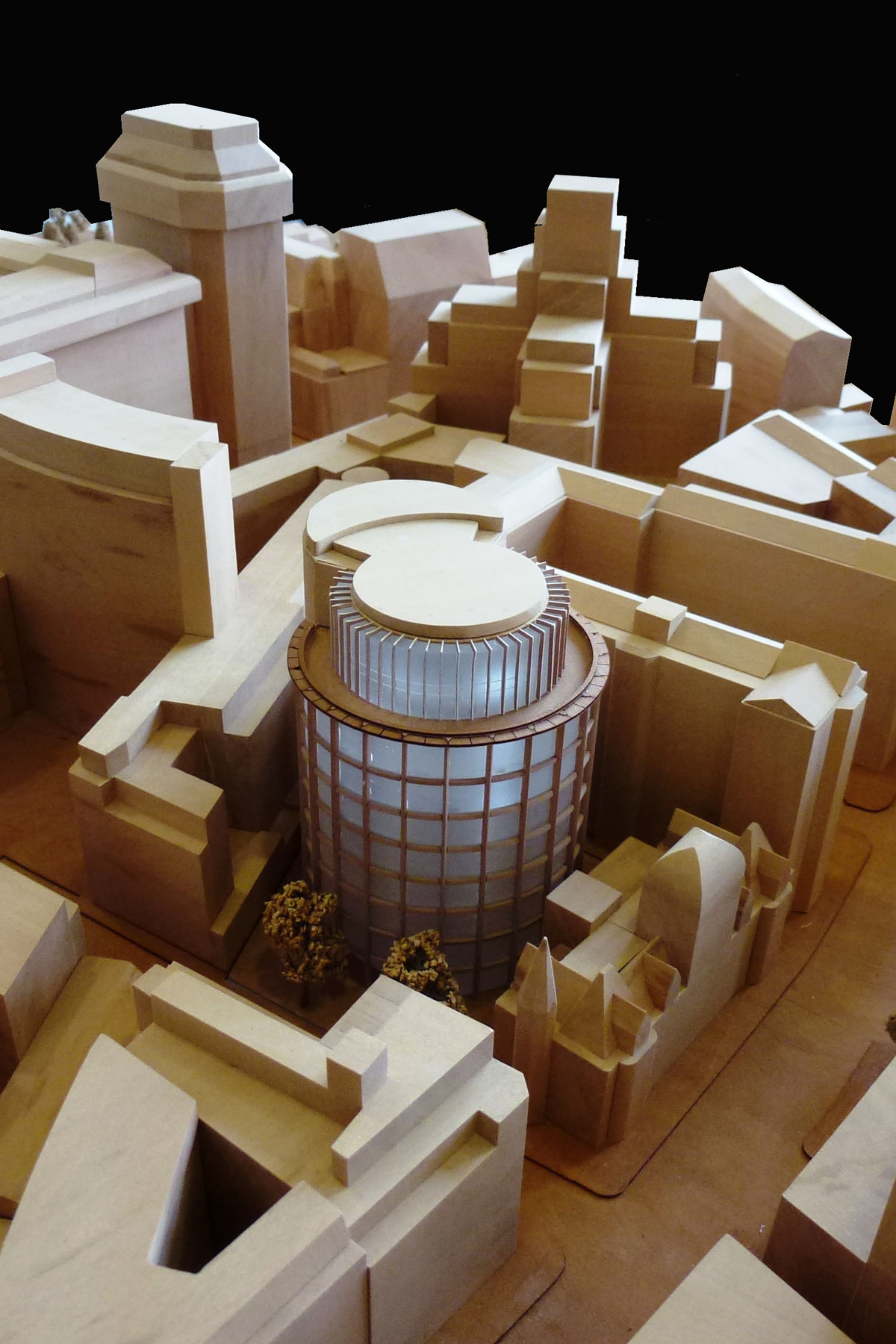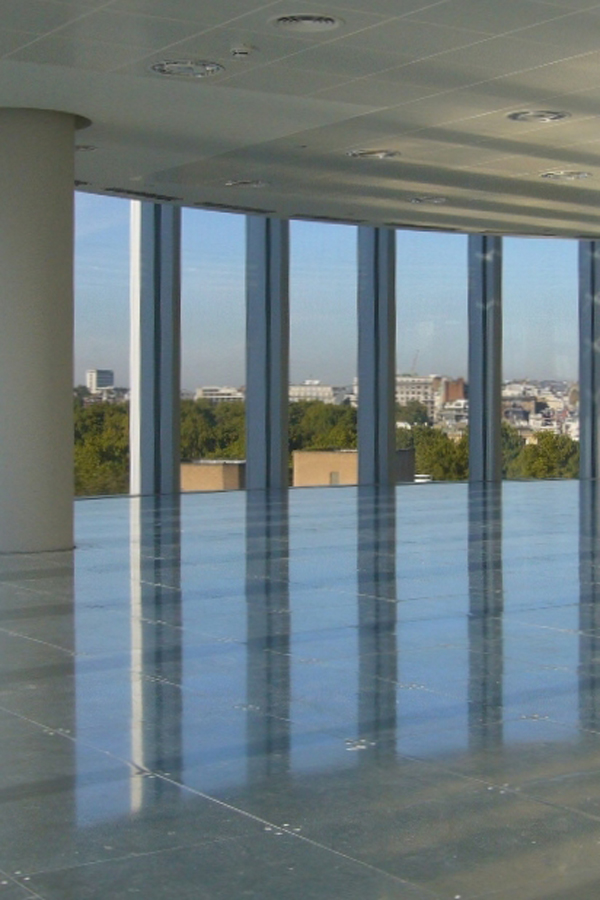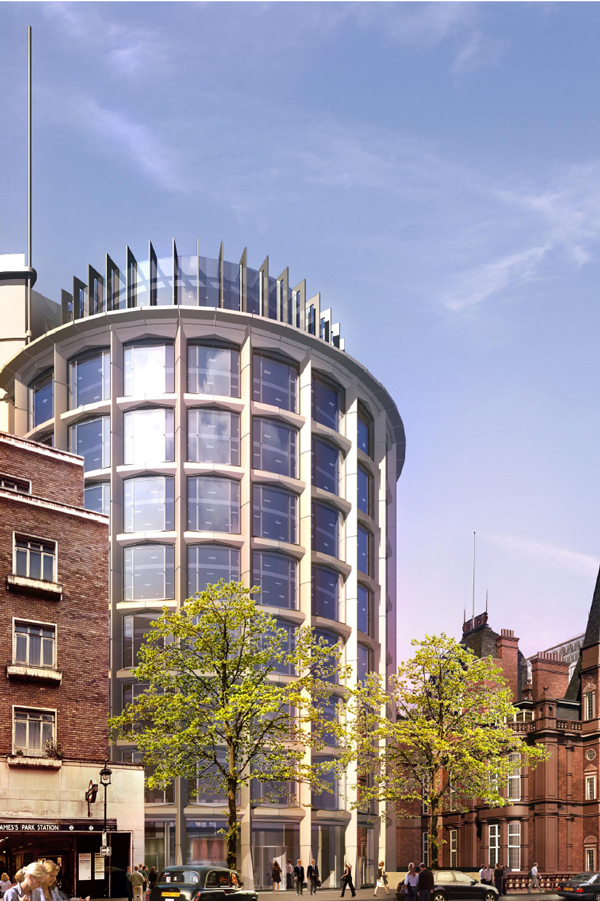Caxton Hall
Residential / Office in London, England at Constructed stage in 2004
This mixed use project, located in the Broadway & Christchurch Gardens conservation area in the City of Westminster, incorporates the frontage portion of the Grade II listed former town hall and registry office, completing the retained element as a freestanding building.
The refurbished listed building provides thirteen residential units and has a new façade to a landscaped public space completing the setting of the freestanding ten story circular new office building adjacent to the London Underground station entrance.
The 7,800sq.m office building is entered from the new public space and through its cylindrical form elegantly resolves rights of light and overlooking issues created by the site geometry and neighbouring properties. The office façade comprises articulated precast concrete units framing floor to ceiling clear glazed bay windows.
The scheme achieved planning permission in 2004, and was subsequently sold to two separate developers who constructed the project with Lifschutz Davidson Sandilands as executive architects for the office building, now known as the “Asticus Building†and Levitt Bernstein Architects for the residential element in the retained/remodelled Caxton Hall.
