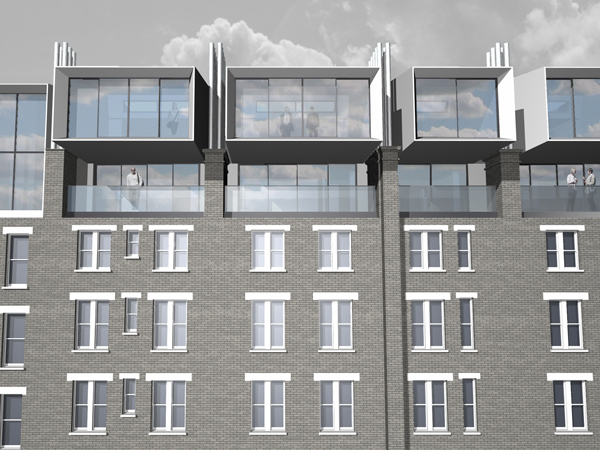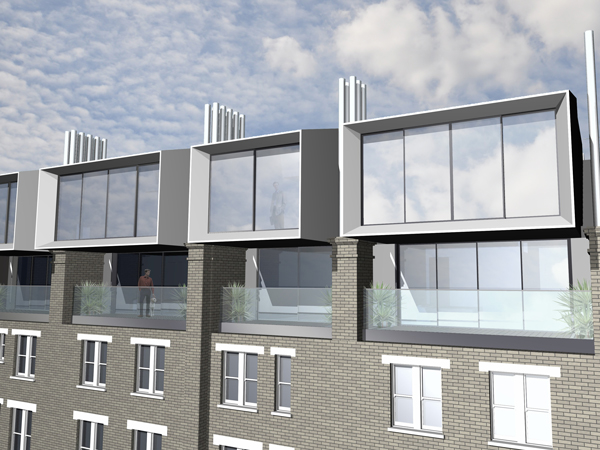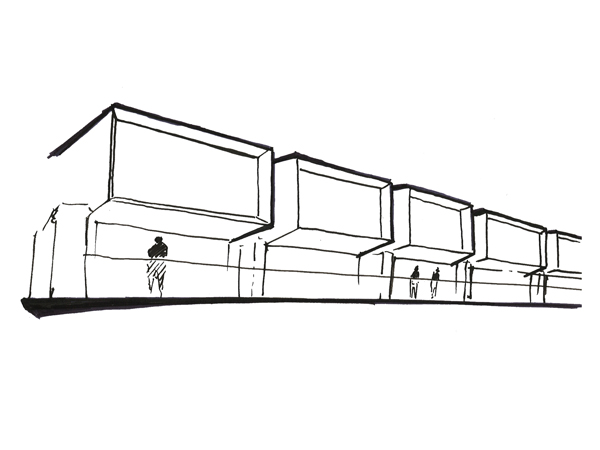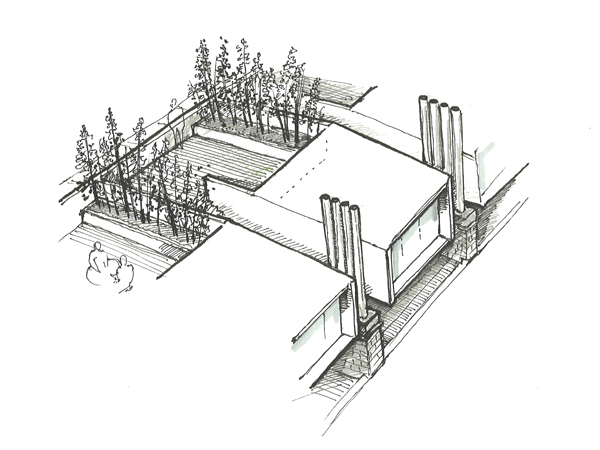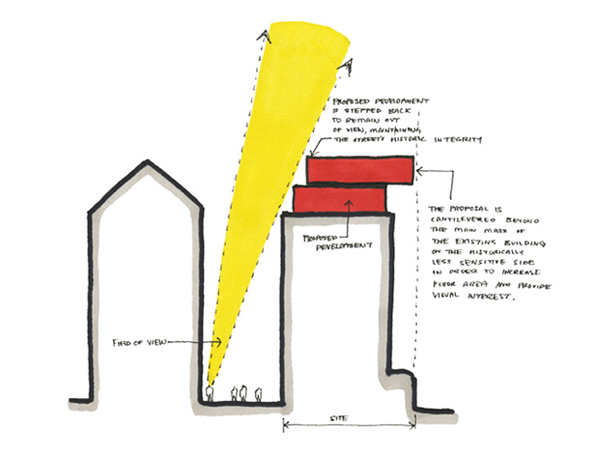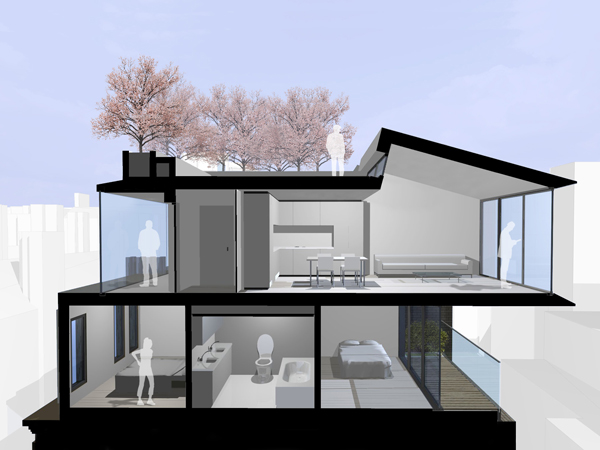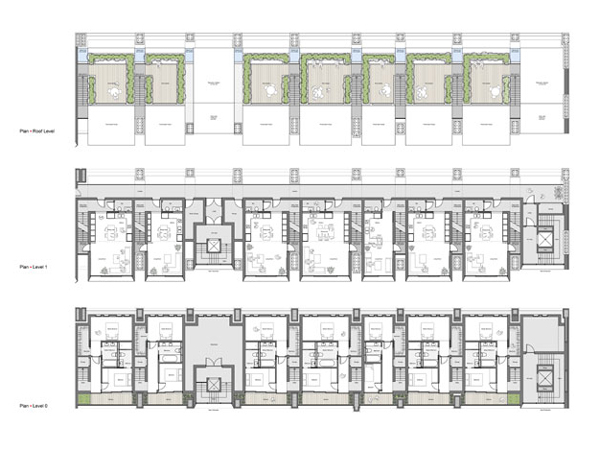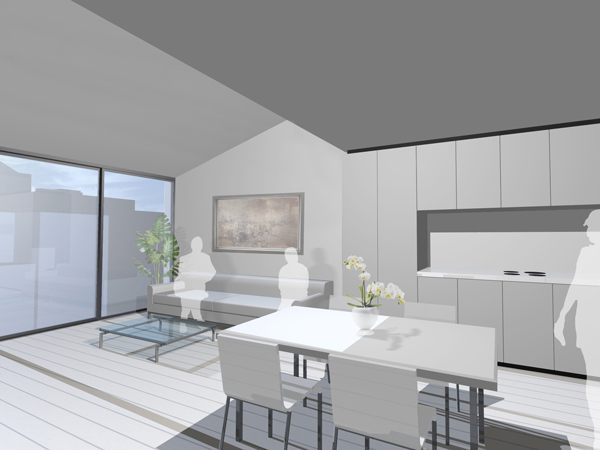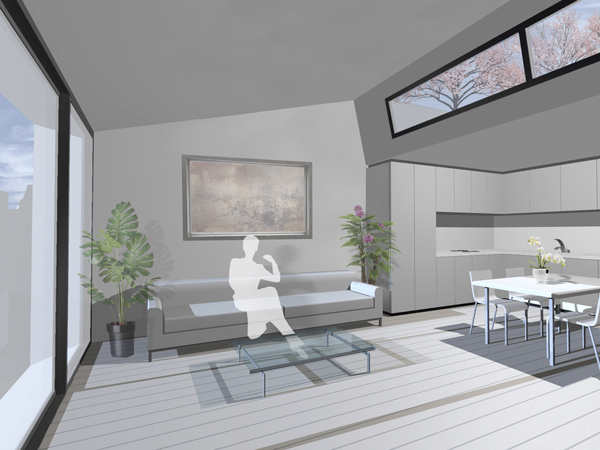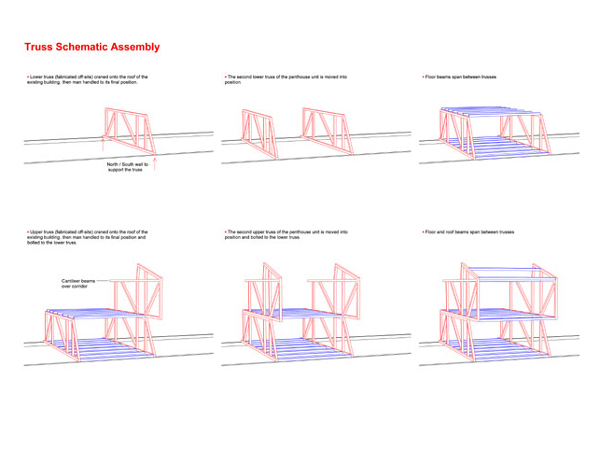Residential in Central London 1
Residential in London, England at Feasibility Study stage in 2013
This project proposes the development of 10 new residential penthouse units on top of an existing building complex in London’s West End.
The penthouses consist of 7 two bedroom and 3 three bedroom units, planned over two levels, containing a balcony and a roof garden.
The northern edge of the proposal fronts onto an historic streetscape. The penthouses respectfully step back their massing here from one level to the next to remain out of view. On the less sensitive southern side, the proposal is cantilevered beyond the main mass of the existing building, increasing floor area and providing visual interest.
The proposal’s massing is broken up by introducing slots between each unit in line with the chimneys. These slots contain external stairs, used to gain access to the roof garden, which provide stunning views over Nelsons Column, Big Ben, the London Eye and many other central London landmarks.
